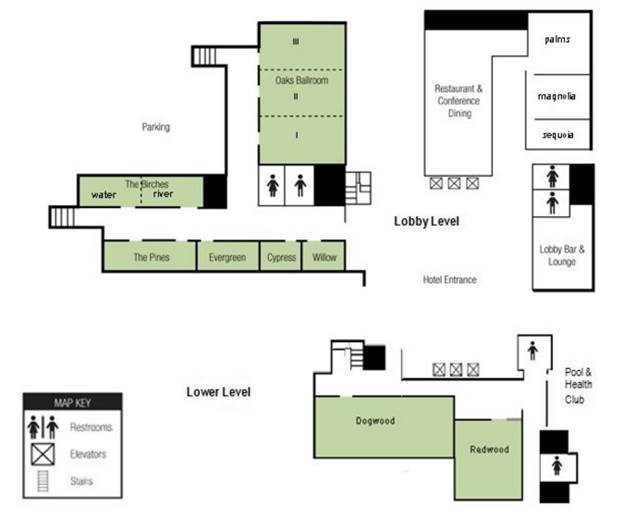

The rooms we have for each day are listed below, along with my first wild guesses as to their use. Changes will be made as the convention program shapes up, including any special events, game design workshop, war gaming, social/party games, kids corner, etc. We may get some additional space closer to the convention date.
Friday rooms
Main Hall - Registration (on right), games library (on left), vendor tables (futher down on left)
Evergreen - Open gaming, gaming library in hallway outside, seats ~30 gamers
Cypress - open gaming, gaming library in hallway outside, seats ~15 gamers
Willow - open gaming, seats ~15 gamers
Redwood -Setting up for Auction Store
Saturday Rooms
Main Hall - Registration (on right), games library (14' of wall sapce on left), vendor tables (27' of wall space futher down on left)
Birches - tournament play, seats ~60 gamers
Pines - tournament play, seats ~30 gamers
Evergreen - open gaming, seats ~30 gamers
Cypress - open gaming, seats ~15 gamers
Willow - open gaming, seats ~15 gamers
Dogwood - tournament play, seats ~32 gamers
Redwood - auction store
Sequoia - RPG, giant war, or rail game? At super-sized conference table
Sunday Rooms
Main Hall - Registration (on right), games library (on left), vendor tables (futher down on left)
Birches - tournament play, then open gaming, seats ~60 gamers
Pines - tournament play, then open gaming, seats ~30 gamers
Evergreen - open gaming, seats ~30 gamers
Cypress - open gaming, seats ~15 gamers
Willow - open gaming, seats ~15 gamers
Redwood - auction store clearance
The planned table and chair setups for each room, as drawn up by the hotel, are available here.
Other rooms one might use for casual gaming and related activities.
In dining areas, 36"x36" square chair tables wtih four chairs and 34" x 24" tables with two chairs.
In lobby, next to Starbucks, several 36" x 30" two seat tables